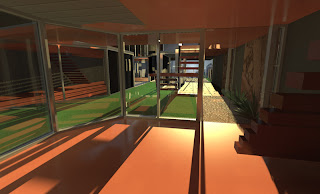Site Visit
Sketches
Drawings
3D Renders
 | |
 |
 |
 |
 |
 |
 |
 |
 |
Presentation Posters
In a not so picturesque area of Kings Cross lies a block of land with a beautiful city view. Once the location of a pricey Italian restaurant has now become an open, contemporary gallery space and lodging for an artist and family. With the appearance of a singular house, the building is in fact two separate dwellings, with room for two families. The house divided by a courtyard and designed to allow for both privacy as well as sharing and open living.
Both houses share separate entrances, which lead through the living area, to the kitchen and dining spaces. To combat the issue of privacy, all exterior glass is one sided, allowing residents to see out but not into the other dwelling. House one is designed for a small family. It contains two bedrooms, living, kitchen and dining space, bathroom, laundry and large family area. All private areas (example bedrooms and bathrooms) are protected from the view of the courtyard, by being located on the opposite side of the house.
The courtyard separates both houses, with some pleasantries such as plant life and landscaping to break up the compact living space. Both families have full access to the courtyard, where they can sit, eat and entertain. This design allows for constant light to be distributed between the dwellings.
House two is designed accommodate the artist and his work. It features two galleries, an office, storage space, a single bedroom, bathroom and laundry, as well as living, kitchen and dining spaces. Gallery one, which is located on the top floor is a larger gallery, which serves as the artist’s public gallery where events and occasions are held. Gallery one has access to gallery two via stairs, which allows visitors to view the artworks without walking through the artist’s home.

Models








































No comments:
Post a Comment